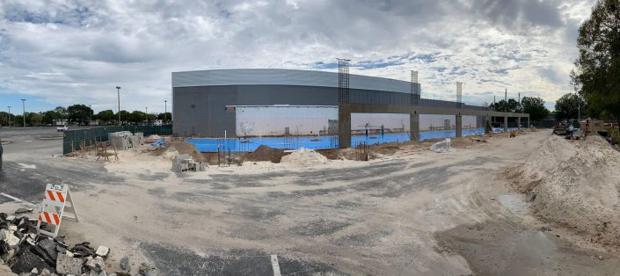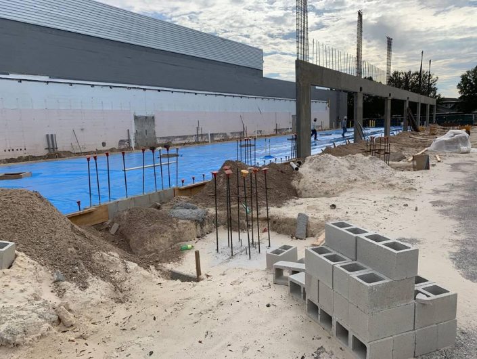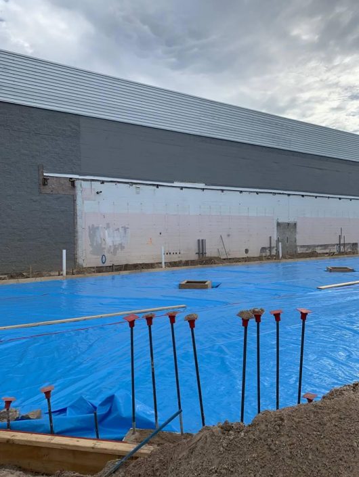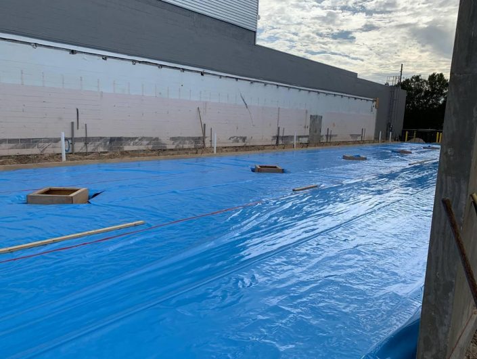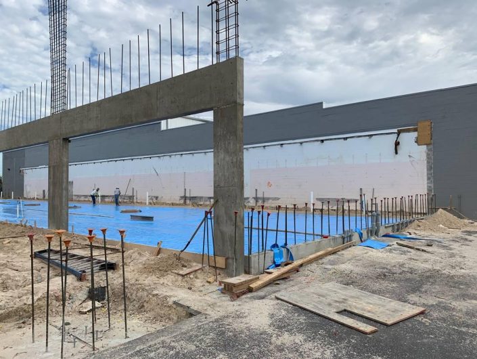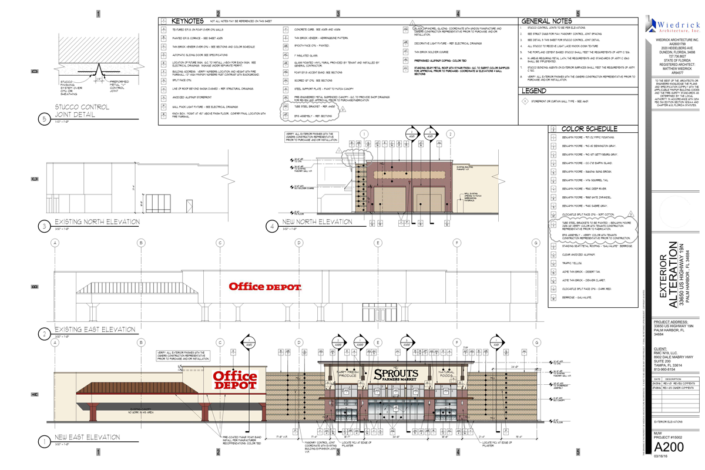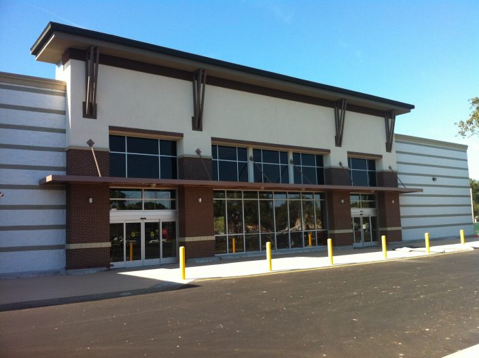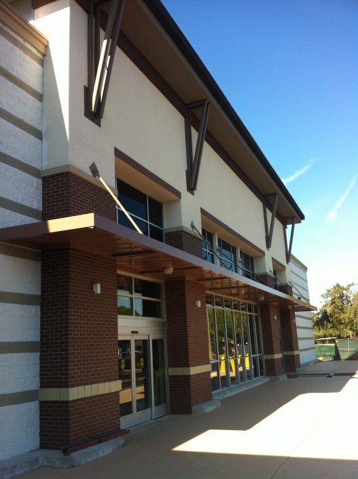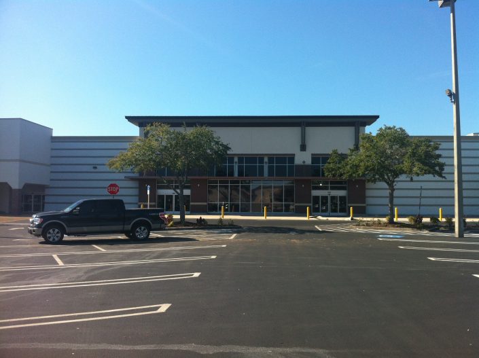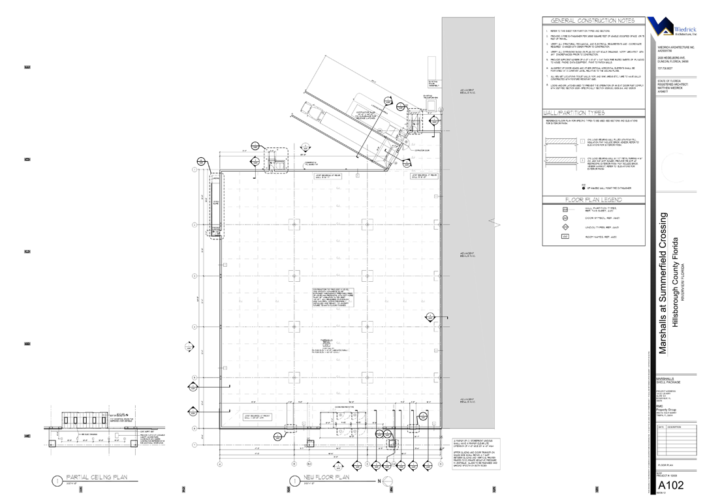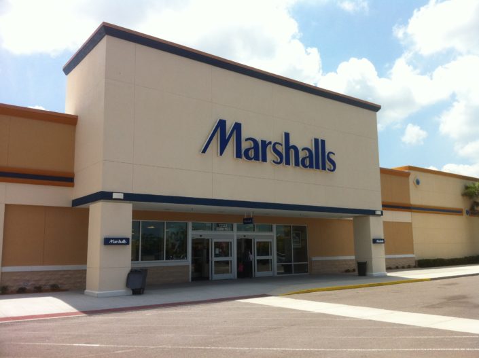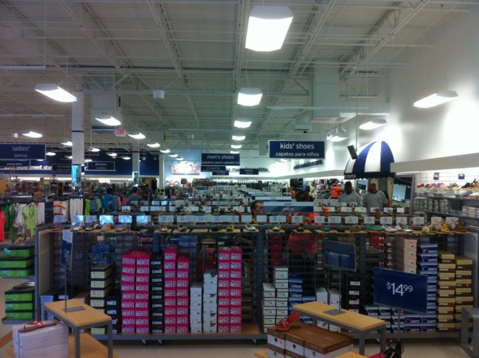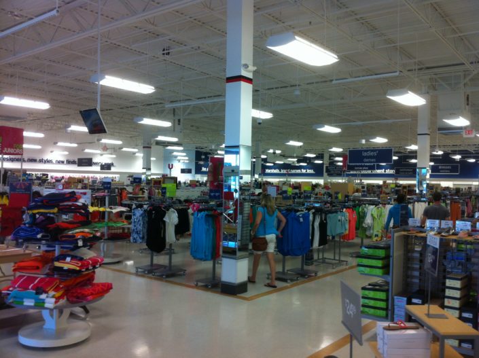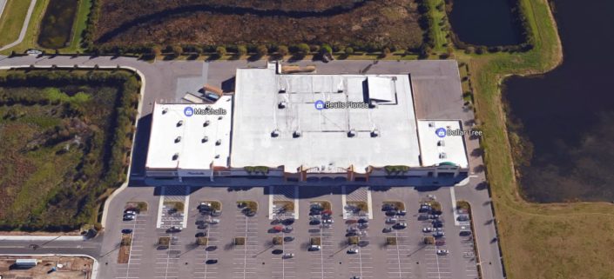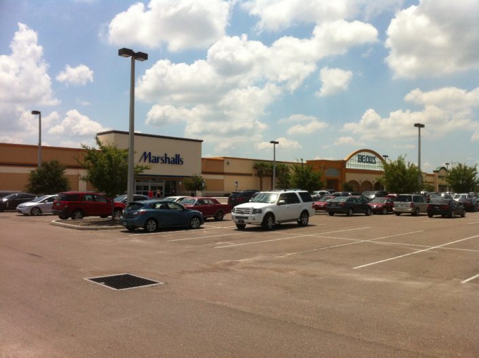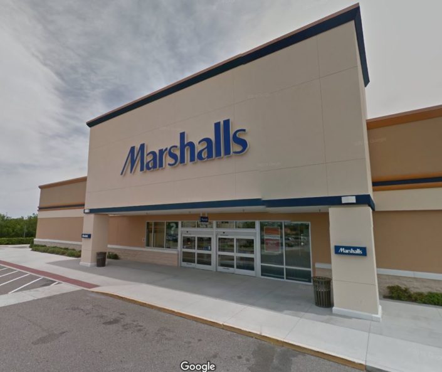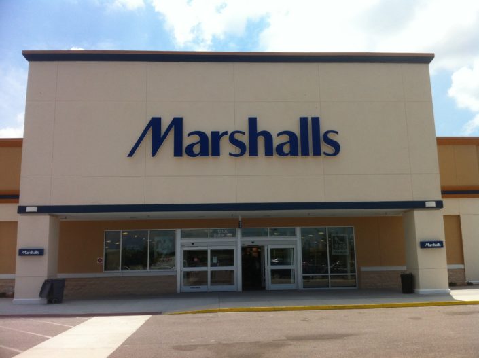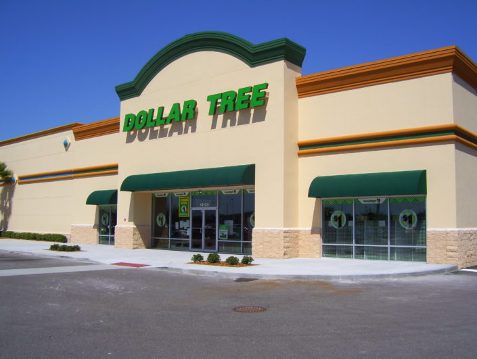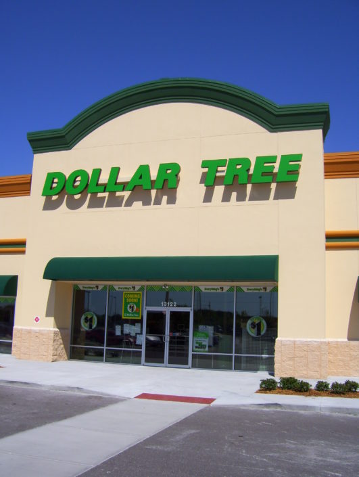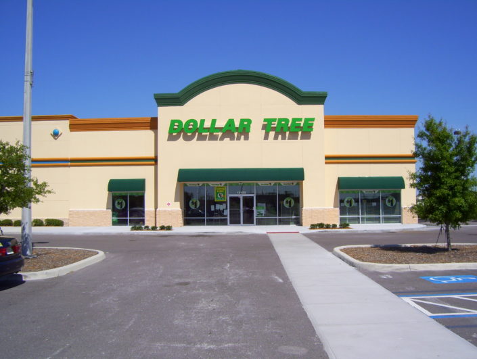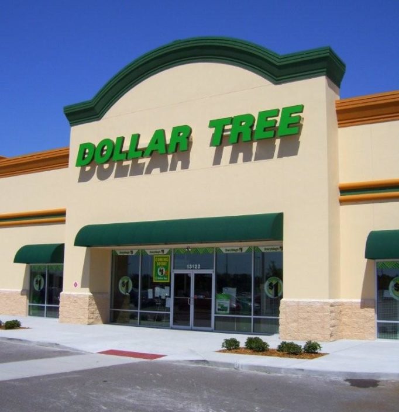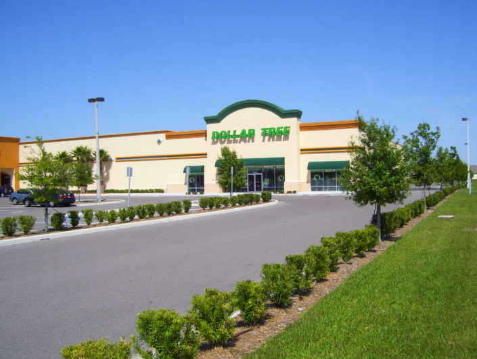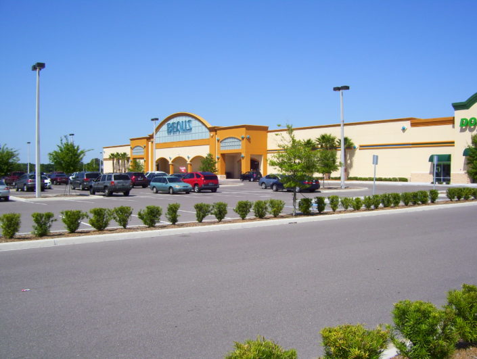Willow Bend Towne Centre: New Retail Building
Lutz, FL
New 10,000 sqft retail addition to the Willow Bend Towne Centre.
The new building is actually an exterior alteration to the existing unlimited area building (formally a Kmart retail store). The alteration takes place where the existing garden-center used to be and complies with the requirements of FBC Section 507 Unlimited Area Buildings.
Project Specs
- Area of work: 10,000 sqft.
- Two (2) future restaurants
- Five (5) future retail spaces
Sprouts
Palm Harbor, FL
1. Existing East and North facade will be altered as required for new “Sprouts” facade. The supportive details required to facilitate the design was based on information received via email from the Sprout’s construction representative.
2. The work was limited to the East elevation and a portion of the North elevation.
3. An Architectural sidewalk plan was included to address new curb ramps and surface coatings in the areas in front of the new facade.
4. No interior design included.
5. Electrical design was limited to the new Sprouts facade lighting, power for future tenant signage, and power for the new entry doors and “fly fans” (if required). Additional electrical design (if requested/required) would be negotiated as additional service.
6. No Mechanical, or Plumbing design included.
Project Specs
• Existing East and North facade altered as required for new “Sprouts” facade.
• Scope included alterations to the existing Office Depot Canopy.
Marshalls
Riverview, FL
The new facility was designed to be consistent with the Marshalls Prototype Requirements and respect the materials and design of the existing shopping center. This is a single story, multiple-bay structure with steel framing and CMU bearing walls on standard spread footings.
Project Specs
• New single story retail building 25,000 square feet
• New addition to the existing Bealls adding 25,000 square feet of new retail space.
• Scope included structural, plumbing mechanical and electrical engineering to support the new structure and tie all the systems together comprehensively.
Dollar Tree
Orange County Florida
Architectural and Engineering services for the new Dollar Tree store in Orange County, Florida.
The structure was designed as a slab on grade with conventional shallow spread footings; and included steel decking over steel joists/girders supported by masonry walls and interior steel columns.
Project Specs
• New single story retail building approximately 10,000 square feet.
• Scope included structural, plumbing mechanical and electrical engineering to support the new structure and tie all the systems together comprehensively.

