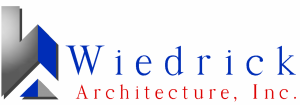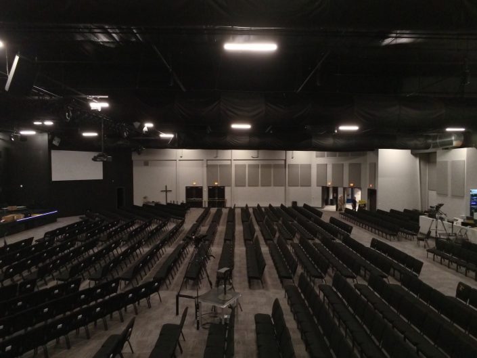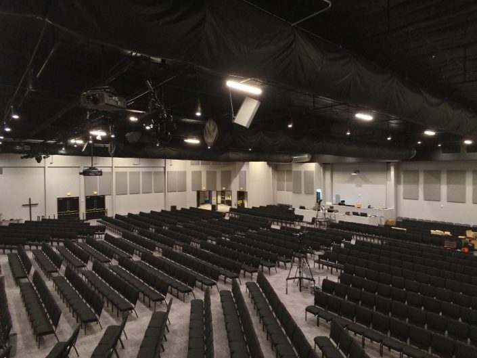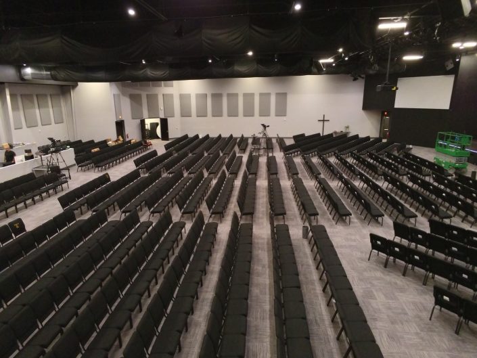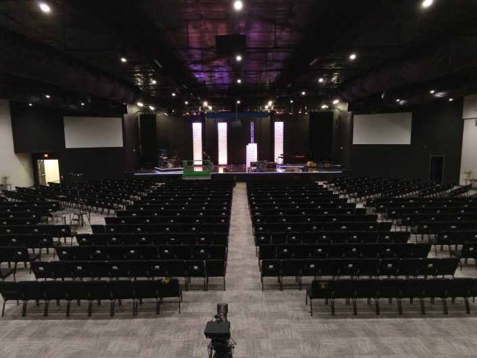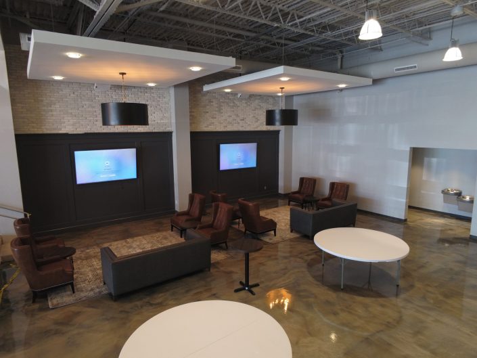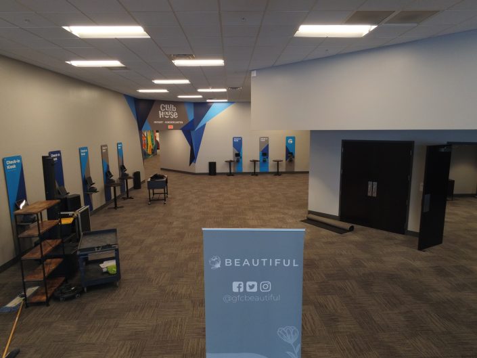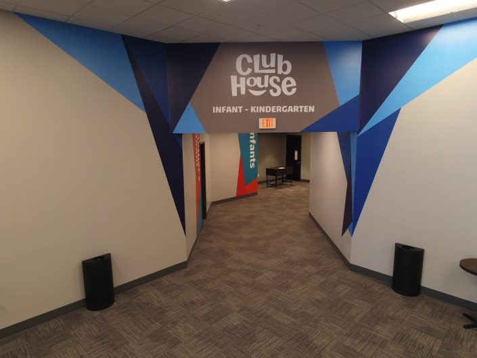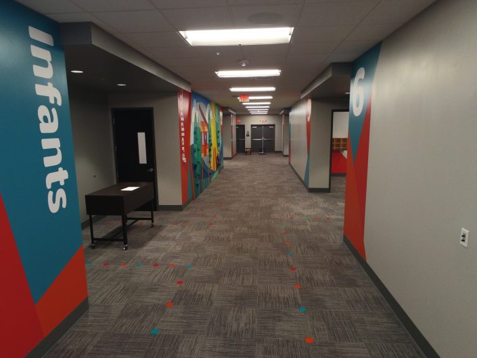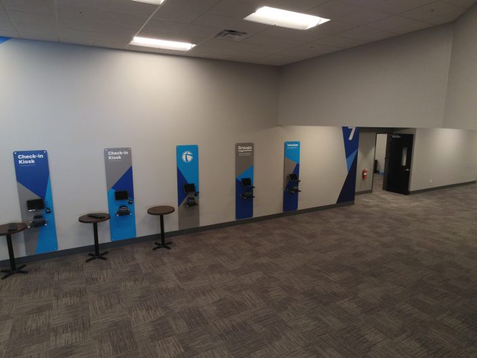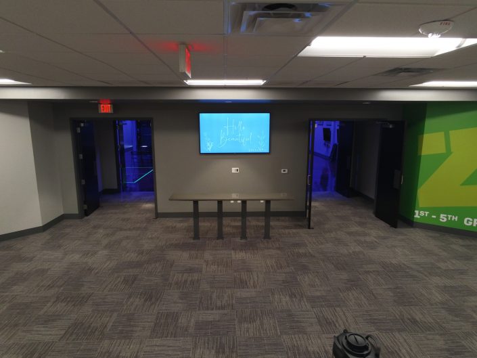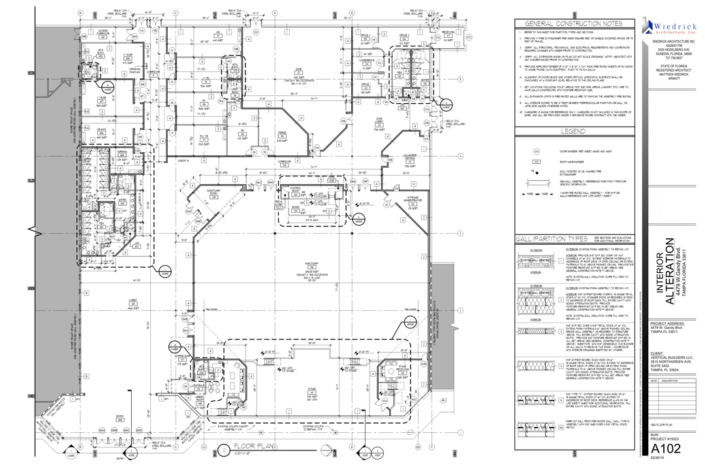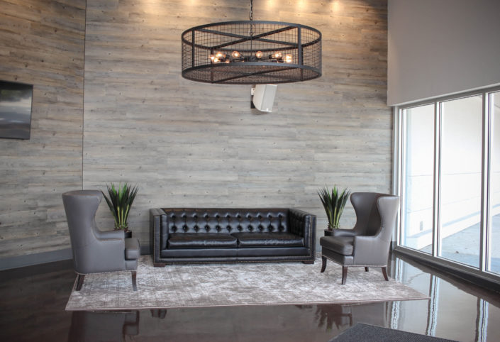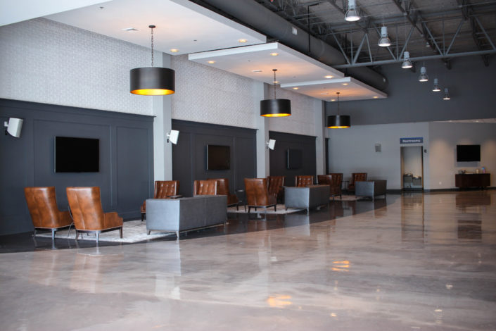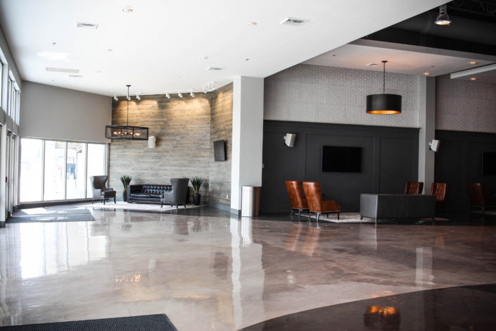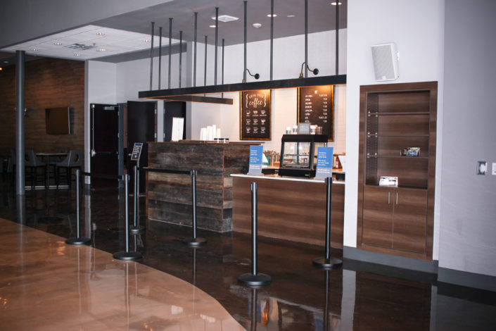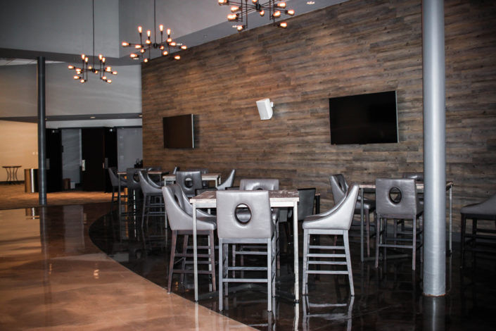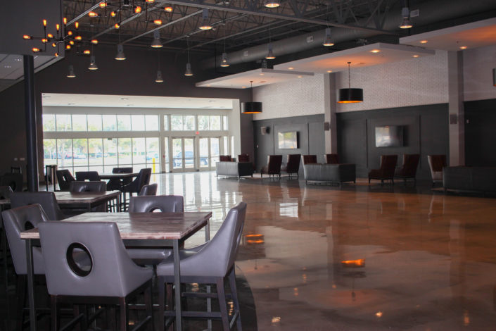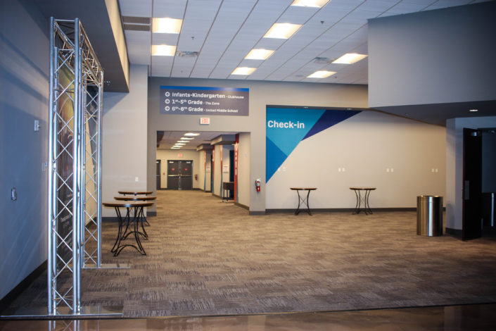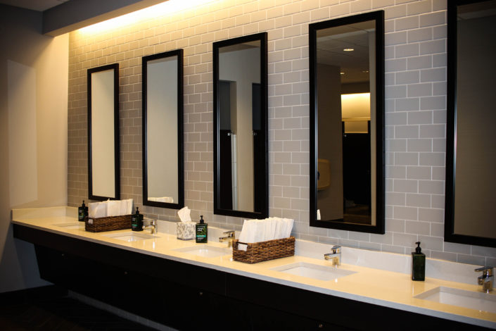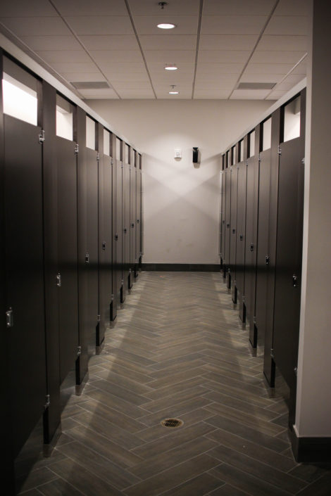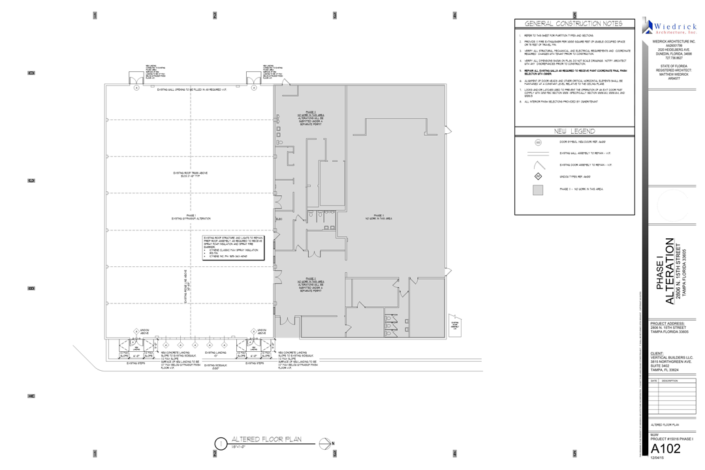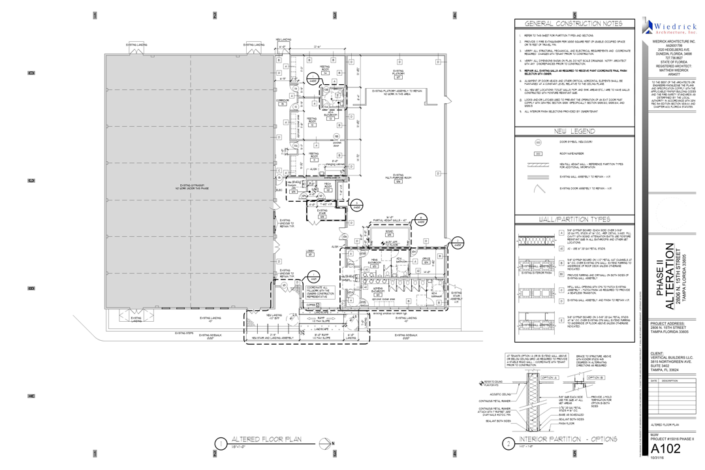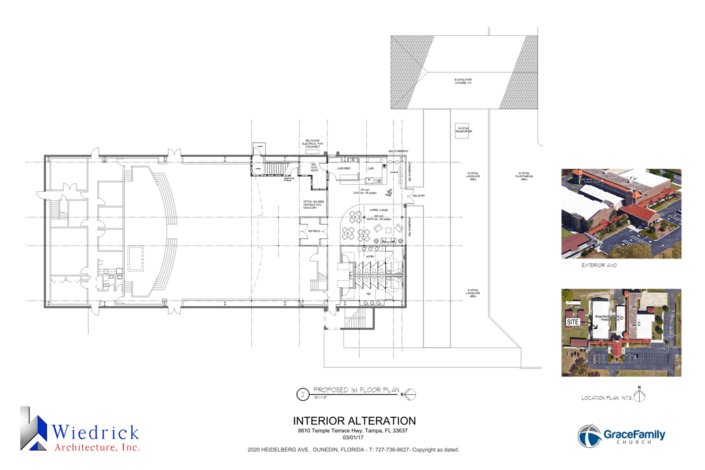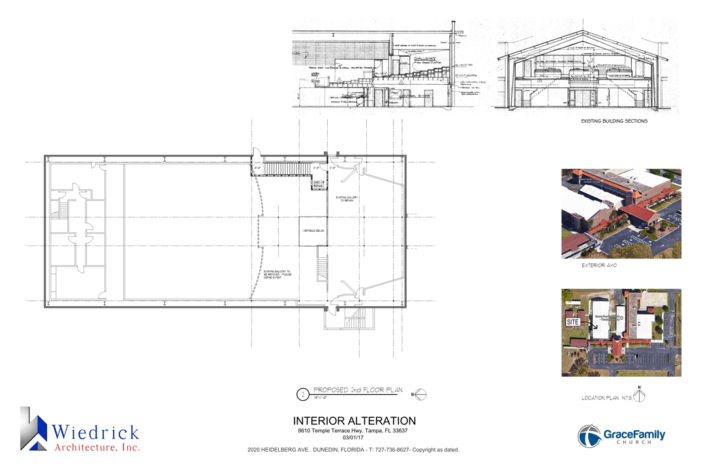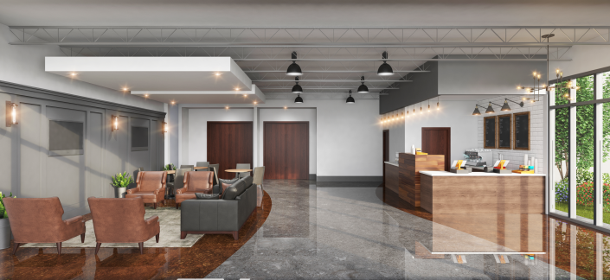Grace Family Church: Willow Bend
Lutz, FL
Interior and Exterior Alteration for Grace Family Church located at 22920 FL-54 Lutz Florida.
Property is currently under construction.
Project Specs
- Area of Work: 48,000 sqft
- The existing space was formally a “K-Mart” retail store.
- One of the design highlights included the introduction of a metal building placed within the existing building to create the new sanctuary space!
Grace Family Church (South Tampa)
Tampa, FL
Architectural, Plumbing, Mechanical and Electrical engineering services for Grace Family Church (GFC) located at 4523 W. Gandy Blvd, Tampa, FL 33611. The interior alteration included approximately 62,829 square feet within the existing unoccupied tenant space (old Winn Dixie grocery store).
Wiedrick Architecture proudly partnered with Vertical Builders Construction.
Grace Family Church (Dream Center)
Tampa, FL
This was an interior alteration to the existing first floor activity rooms located at 2806 N. 15th Street, Tampa, FL 33605. The affected area for the Dream Center was approximately 7,232 sqft. The work included:
- Three (3) new classroom/activity rooms.
- New ADA bathrooms and drinking fountains.
- New fire sprinkler system (provided under separate permit).
- New ADA entry ramp and landing assembly.
- Altered existing lobby/reception space.
- Altered multi-purpose room.
- Minor alteration to the existing second floor mechanical equipment.
Wiedrick Architecture proudly partnered with Vertical Builders Construction.
Project Specs
• Interior Alteration 18,542 Square Feet
Grace Family Church (Temple Terrace)
Tampa, FL
Architectural and Engineering design services for Grace Family Church located at 8610 Temple Terrace Hwy. Tampa, Florida 33637. The project scope consisted of the following:
- Demo existing rooms off lobby.
- Demo existing restrooms.
- New ADA restrooms.
- New open deck lobby (Arch work only).
- New Cafe – per Kelli’s sketch.
- New Interior finishes (selection provided by client).
- New lighting plan
- Demo balcony back to stairs (above new lobby area) and remove exterior stair, patch/paint. (Arch work only).
Wiedrick Architecture proudly partnered with Vertical Builders Construction.
Project Specs
• Interior Alteration 9,300 Square Feet
